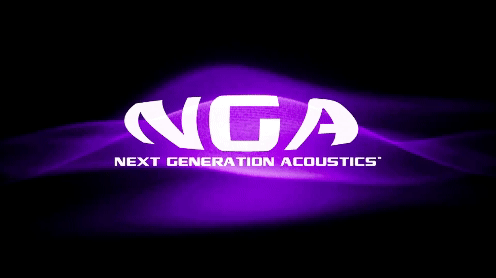Manufacturing / Multi purpose room
Acoustically Treating a Manufacturing / Multi purpose room

Lots of companies seek to reduce noise in their manufacturing facilities. Installing sound absorption panels on the available wall space is by far the most cost effective method for reducing excessive noise and sound reverberations. Decreasing excessive noise and volume levels can directly increase quality control output. Turning your facility into an acoustically pleasing environment will increase employee satisfaction, make communication easier and work conditions safer. Excessive noise and reverberation has been proven to cause stress, mental fatigue even increased heart rate. This means that your work places poor acoustic environment can literally have a negative effect on your employee's health. Since large rooms by their nature tend to be terrible acoustical environments, it cost businesses much more in the long run to have their team working in a poor acoustical environment. Especially when you take into account miscommunications that come as a result of a poor acoustic environment. Making an investment into acoustical treatment for your facility is making an investment into your employees well being and your customers satisfaction. They will undoubtedly pay for themselves over time.
We recommend a minimum of 20% wall coverage to achieve a better acoustical environment for your manufacturing/multi purpose facility. Because of the sheer size of most warehouse spaces, extra large acoustic panels are recommended for the treatment of the available wall space. Another option which gives a completely different look as installing lots of smaller panels in multiple columns and/or rows. Whatever method you decide upon will be effective as long as you reach your rooms minimum coverage requirements.
Note: You will need to account for the ceiling height when determining your facilities requirements. The previous equation is for spaces that have an 8ft-10ft ceilings. So for every extra 8ft increase in height, your treatment requirements double. If you have a 16ft ceiling multiply the final number by (2). If you have a 24ft ceiling multiply your final number by (3). This will ensure that your room is getting adequate coverage.
